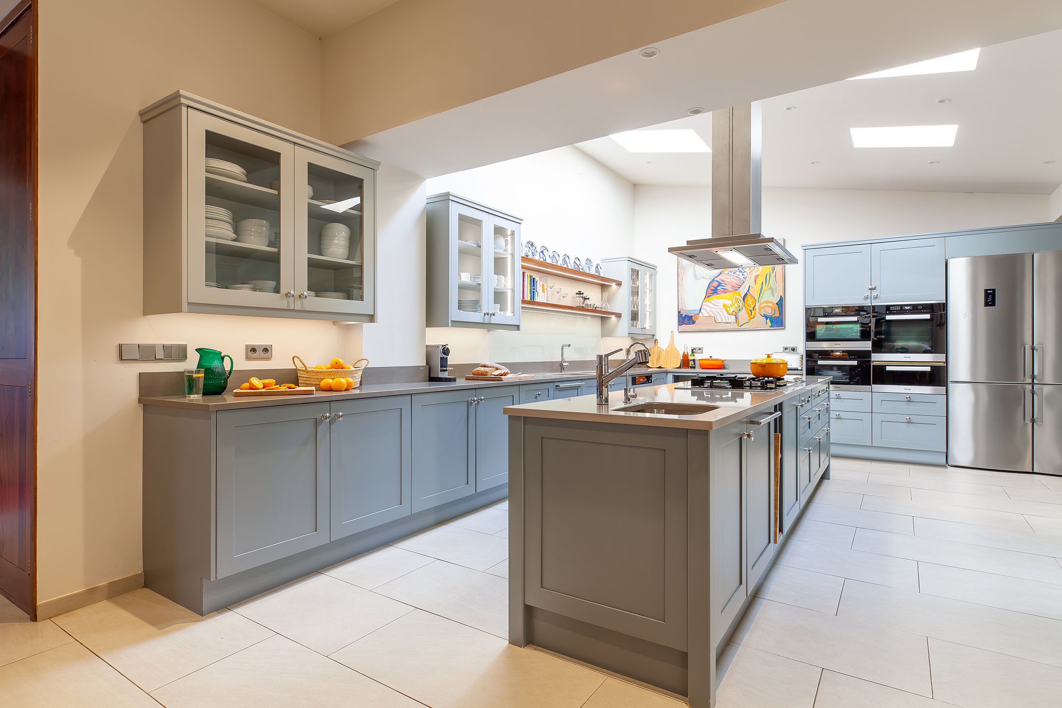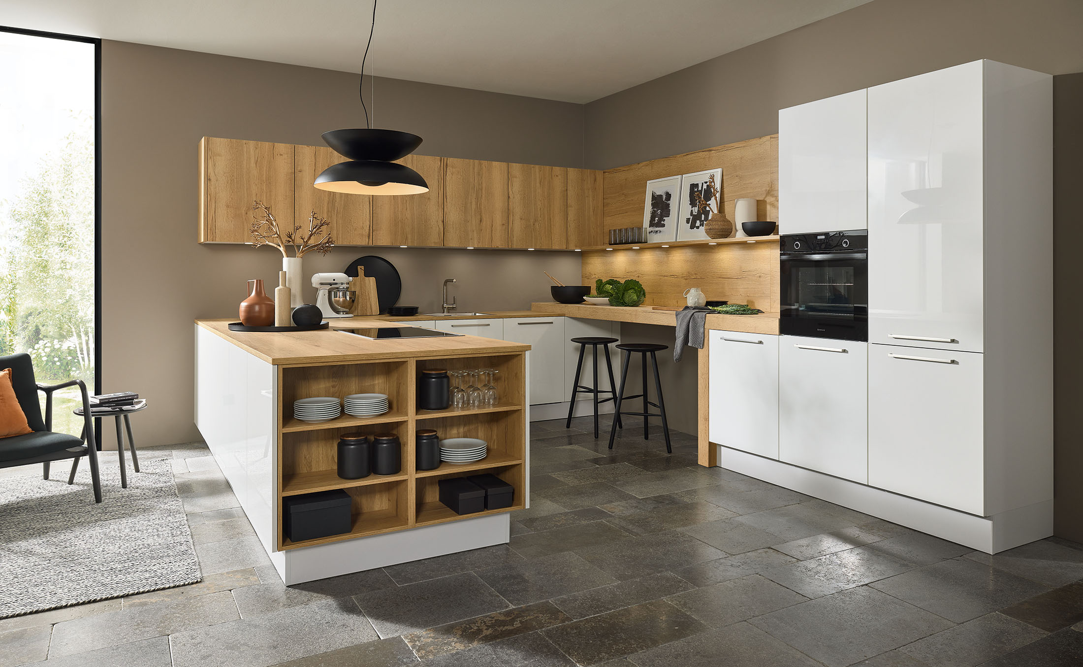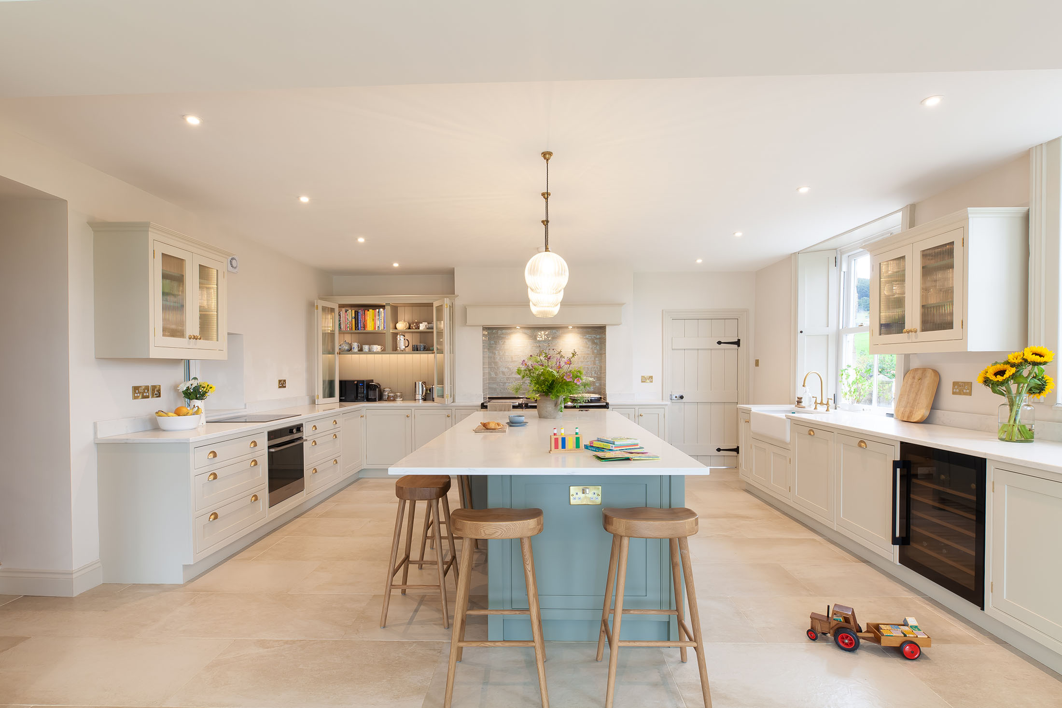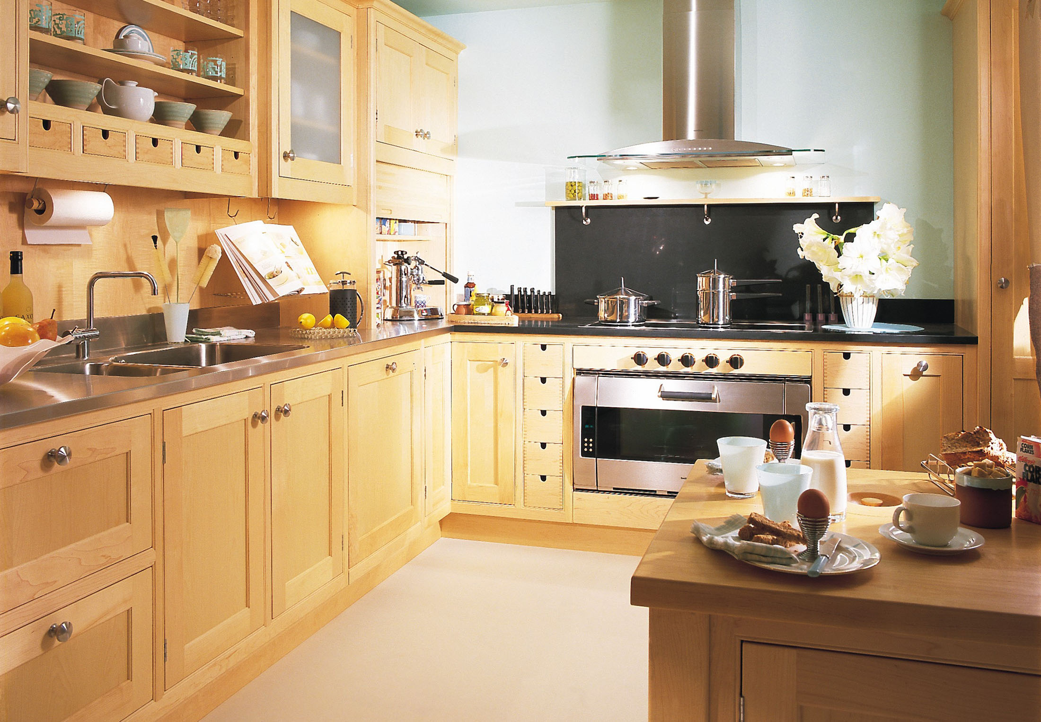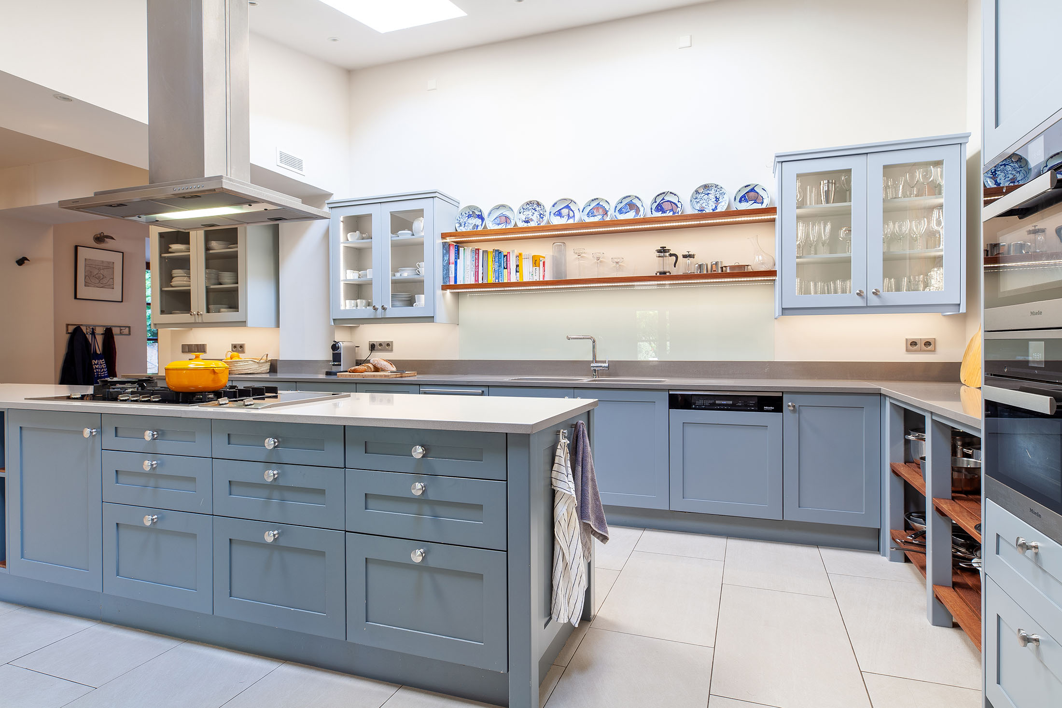The Kitchen Work Triangle: How to Plan the Perfect Layout for Your Kitchen
When designing a kitchen, functionality is just as important as aesthetics. A beautiful kitchen may catch the eye, but a well-planned layout is what truly transforms it into the heart of your home. At the center of good kitchen design is the concept of the Kitchen Work Triangle—a principle that has guided designers for decades in creating efficient, practical, and enjoyable cooking spaces.
What is the Kitchen Work Triangle?
The Kitchen Work Triangle focuses on the three main work zones in your kitchen:
- The Sink – For washing and food preparation.
- The Stove or Cooker – Where the magic of cooking happens.
- The Refrigerator – The storage hub for all your fresh ingredients.
The idea is that these three key areas should form a triangle, with each side measuring between 4 to 9 feet (1.2 to 2.7 meters). This ensures you can move efficiently between them without unnecessary steps, minimising fatigue and maximising workflow.
Why is the Work Triangle Important?
A properly planned Kitchen Work Triangle helps you:
- Save Time: Everything you need is within reach, streamlining your cooking process.
- Reduce Clutter: The flow minimises unnecessary movement, keeping your workspace tidy.
- Enhance Safety: Strategic placement prevents traffic in your cooking area and reduces the risk of accidents.
How to Plan the Perfect Kitchen Layout
1. Understand Your Space
Your kitchen’s size and shape will largely dictate your layout. Whether you’re working with a compact galley kitchen or a spacious open-plan design, the Work Triangle can be adapted to suit your needs.
2. Choose the Right Layout
- U-Shaped Kitchens: Ideal for maintaining a balanced triangle with ample storage and work surfaces.
- L-Shaped Kitchens: Great for open-plan spaces, with two sides of the triangle along adjacent walls.
- Galley Kitchens: Compact but efficient, where the triangle is aligned linearly.
- Island Kitchens: Perfect for large spaces, with the sink or stove often integrated into the island for optimal flow.
3. Balance Proportions
Ensure there’s enough distance between the three work zones for comfort but not so much that it disrupts the flow. Avoid placing obstacles like cabinets or islands within the triangle.
4. Incorporate Your Lifestyle
Think about how you use your kitchen. If you’re an avid cook, prioritise larger prep areas near the stove. If your family loves to gather, incorporate a seating area that doesn’t interfere with the triangle.
5. Don’t Forget Storage
Efficient storage is essential. Place frequently used items, such as pots, pans, and utensils, near their respective zones. For instance, keep spices and cooking tools close to the stove.
Modern Twist on the Work Triangle
While the Work Triangle remains a timeless concept, today’s kitchens often incorporate additional zones for multitasking families or avid entertainers. Consider adding:
- A Prep Zone: For chopping and assembling ingredients.
- A Cleanup Zone: Dedicated to dishwashing and waste management.
- A Social Zone: With seating for casual dining or entertaining.
Let Us Help You Design Your Dream Kitchen
At Calaburn Kitchens, we specialise in creating bespoke kitchen layouts tailored to your needs. Whether you prefer a traditional design or a sleek, contemporary look, our team will ensure your kitchen is not only beautiful but also highly functional.
Ready to start planning? c for a consultation and let us turn your vision into a reality.

